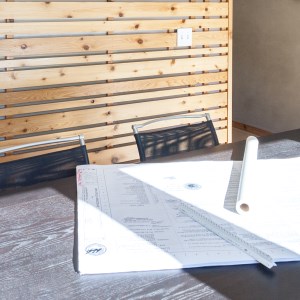We are building for the future
The ultimate design should be an expression of those who will live, play, or work in and around the spaces we create. Siteline’s years of living and working in historic Nevada City and Grass Valley helps to envision and complete prominent projects that are part of a lasting future community. Siteline Architecture projects satisfy client needs, local ordinances, and neighborhood aesthetics.


